Designing Small Bathroom Showers for Better Use
Designing a small bathroom shower requires careful consideration of space utilization, functionality, and aesthetic appeal. With limited square footage, it is essential to select layouts that maximize openness while providing comfort and practicality. Various configurations, such as corner showers, walk-in designs, and shower-tub combos, can be adapted to fit small spaces effectively. Incorporating glass enclosures, light colors, and strategic fixtures can enhance the perception of space and create a more inviting environment.
Corner showers utilize two walls and a glass enclosure to save space and provide a streamlined look. They are ideal for small bathrooms, offering easy access and minimal intrusion into the remaining space.
Walk-in showers eliminate doors and barriers, creating an open and airy feel. These layouts often incorporate a single glass panel and can include built-in seating or niches for added convenience.
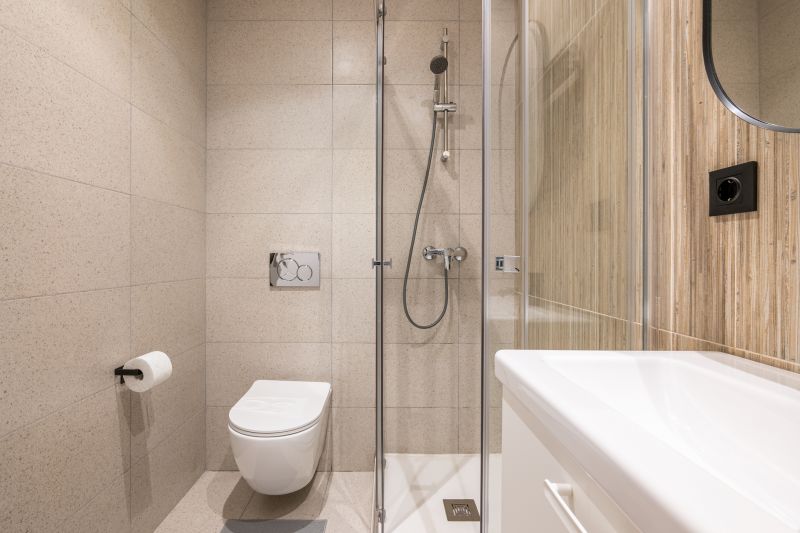
A compact corner shower with sliding glass doors fits neatly into a corner, maximizing available space while maintaining functionality.
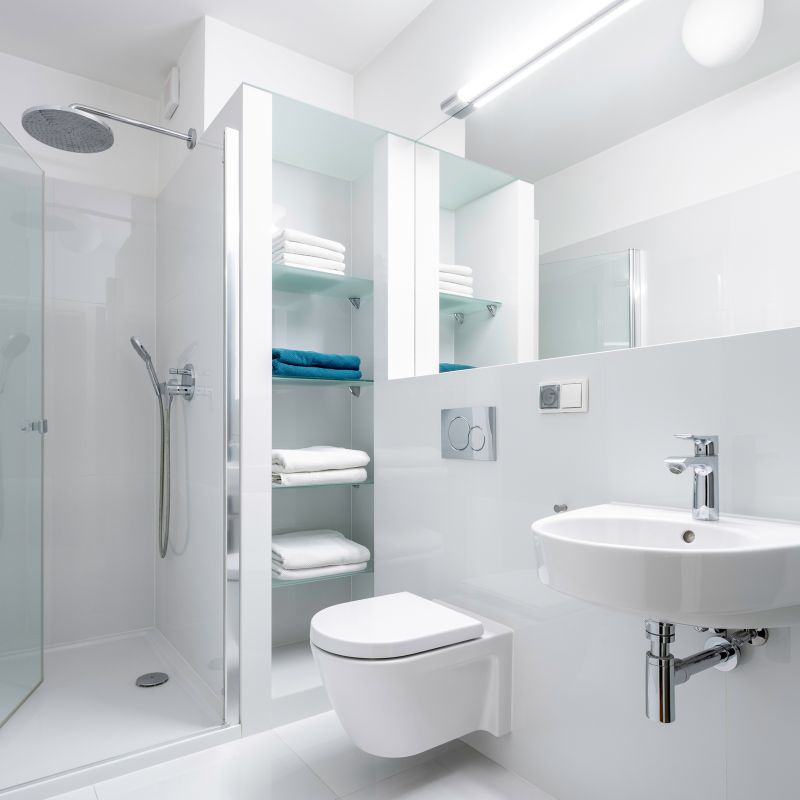
A sleek walk-in shower with frameless glass and minimal fixtures enhances the sense of space and simplifies cleaning.
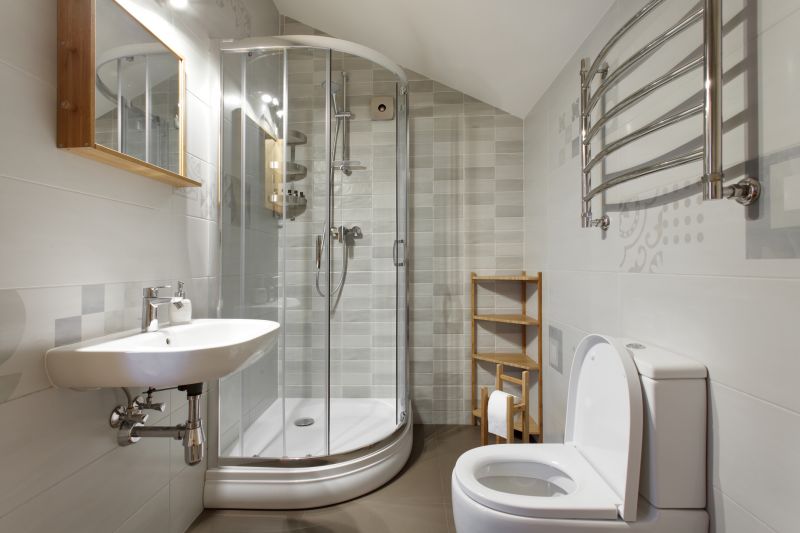
A combined shower and tub unit offers versatility in small bathrooms, providing options for bathing and showering without requiring additional space.
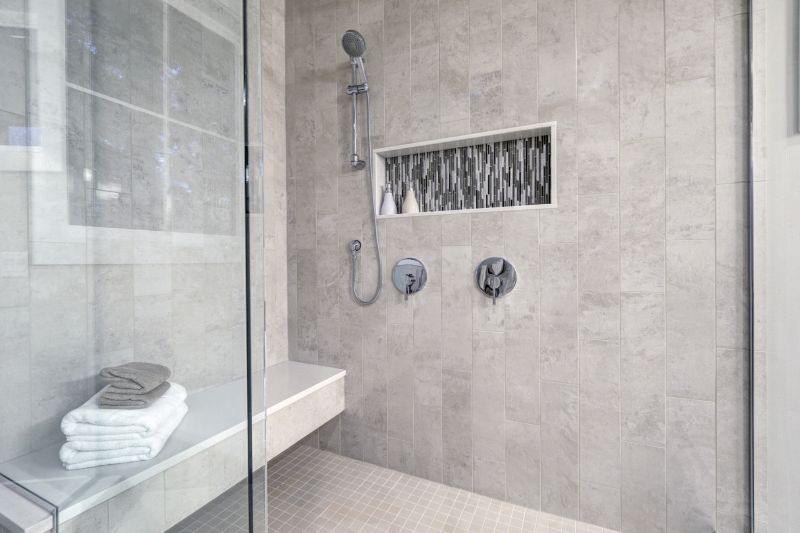
Incorporating niches and shelves into the shower design optimizes storage and keeps the space organized.
The choice of materials and fixtures plays a significant role in small bathroom shower design. Light-colored tiles, large-format glass, and minimal hardware can make the space appear larger and more open. Installing a clear glass enclosure instead of frosted or patterned glass allows light to flow freely, reducing visual barriers. Additionally, incorporating vertical storage solutions such as wall-mounted shelves or niches helps keep essentials within reach without cluttering the limited space.
Clear glass enclosures create a seamless look that enhances the perception of space and allows natural light to brighten the shower area.
Sliding shower doors save space compared to swinging doors and are suitable for narrow bathrooms, providing easy access without requiring extra clearance.
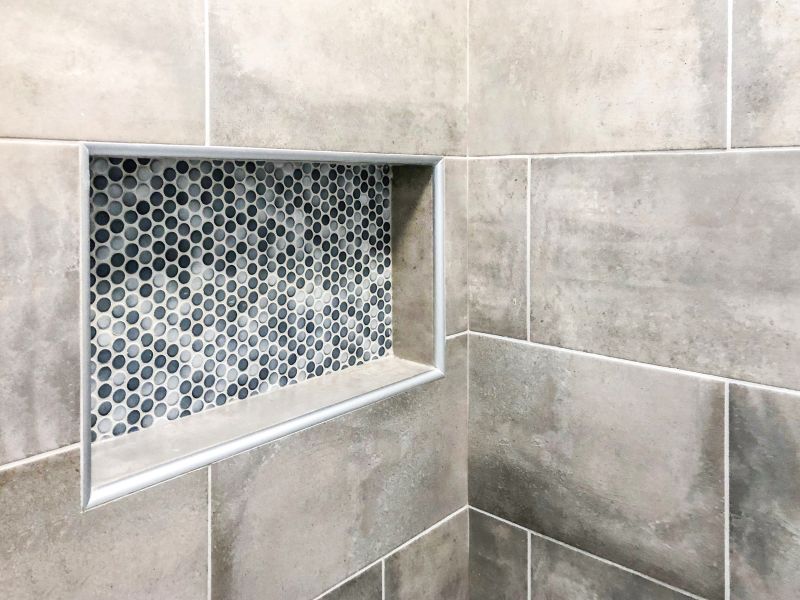
Built-in niches provide convenient storage for toiletries, reducing clutter and maintaining a clean appearance.
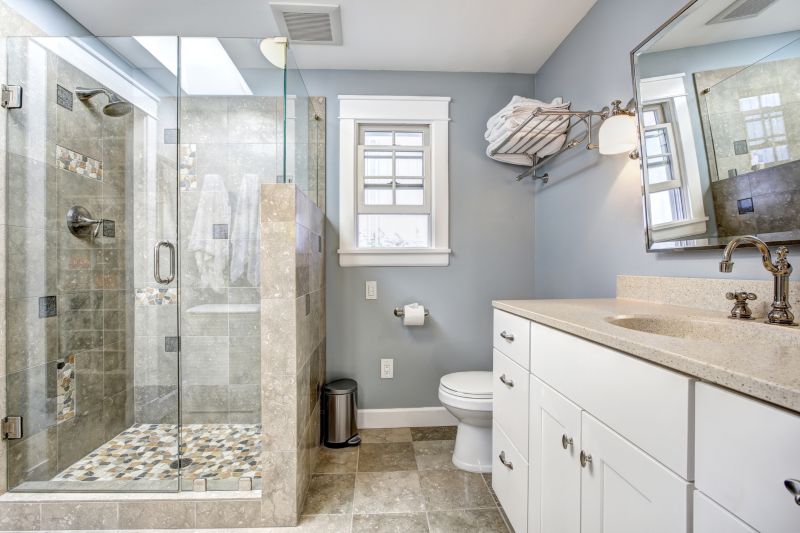
Simple, streamlined fixtures complement small spaces by reducing visual clutter and emphasizing openness.
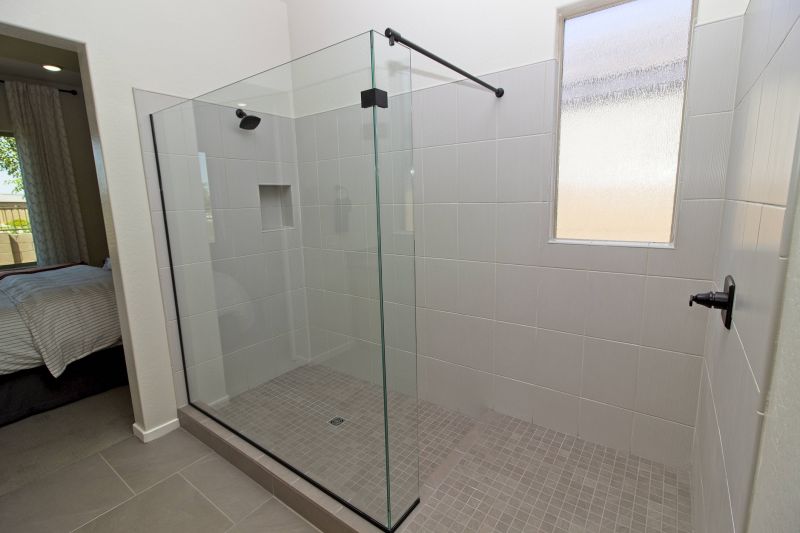
Light-colored tiles and large-format designs reflect more light, making the shower feel more spacious.
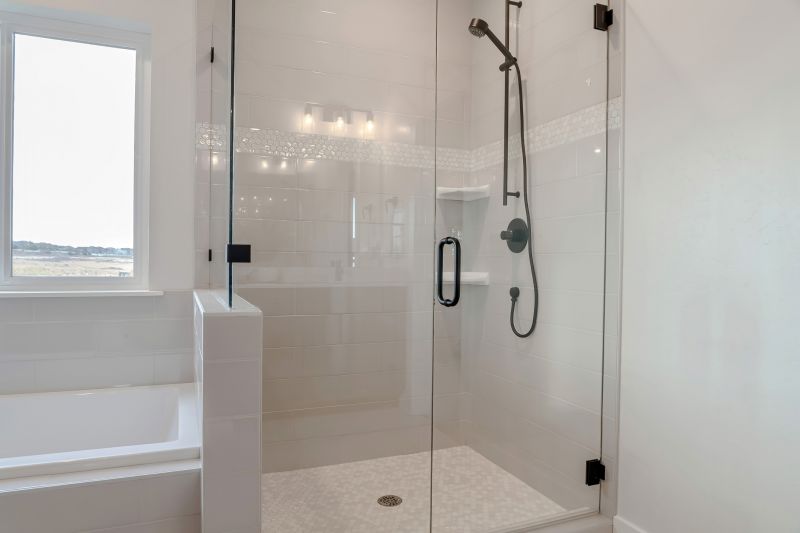
Frameless glass doors contribute to a modern aesthetic and help create a sense of continuity in the small bathroom.
Optimizing lighting is crucial in small bathroom shower layouts. Recessed lighting or wall-mounted fixtures can illuminate the shower area without occupying valuable space. Proper lighting enhances the room's brightness and highlights design features, making the space feel larger and more welcoming. Ventilation is also vital to prevent moisture buildup, with options like ceiling exhaust fans or wall-mounted vents ensuring proper airflow and maintaining a dry, mold-free environment.
Optimizing Small Bathroom Shower Space
Incorporating these design principles and layout options can significantly improve the usability and aesthetic of small bathroom showers. Whether opting for a corner shower, a walk-in design, or a shower-tub combo, thoughtful planning ensures the space is both practical and visually appealing. Proper lighting, materials, and fixtures further enhance the experience, transforming a compact bathroom into a functional and stylish area.

